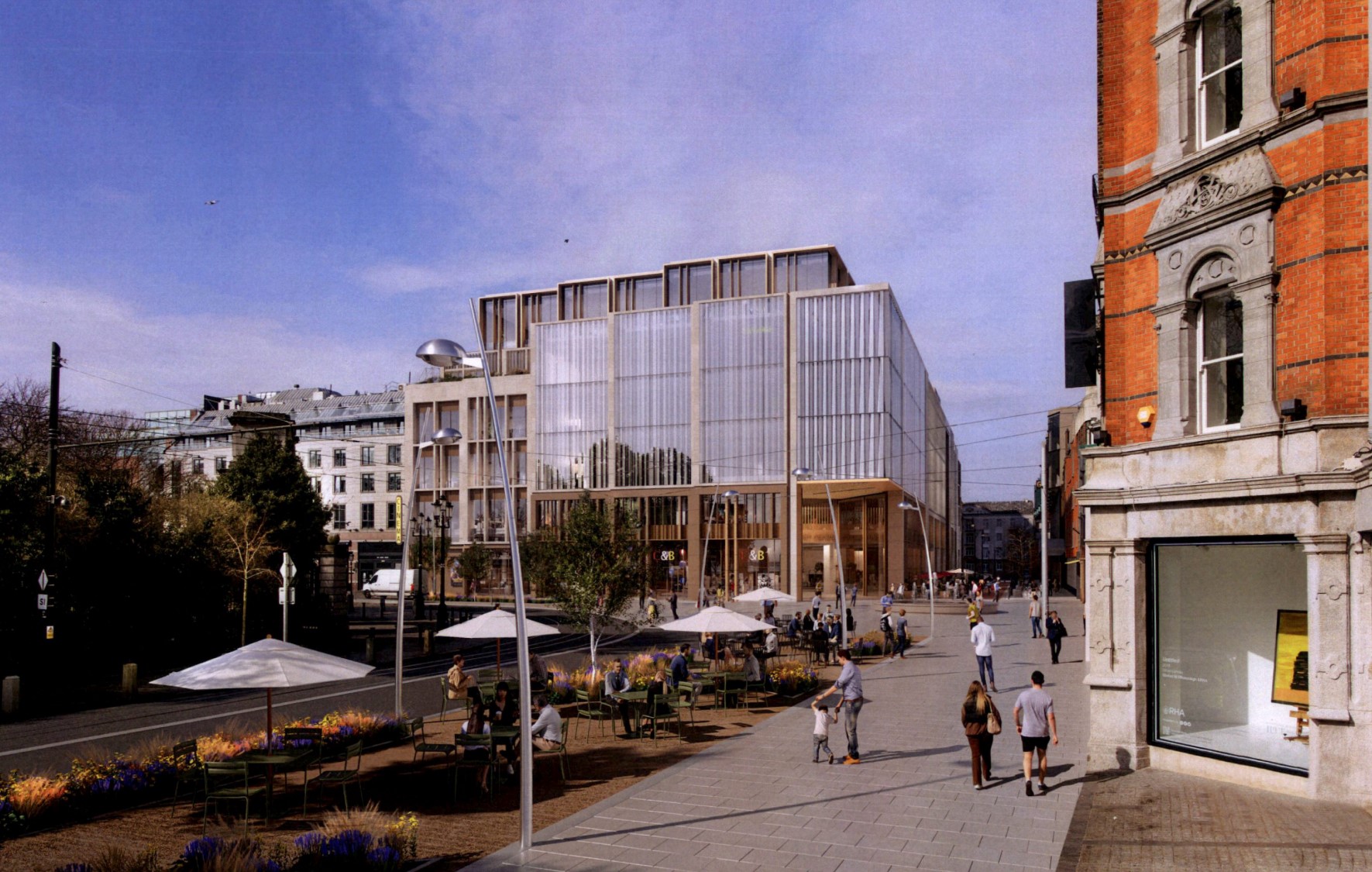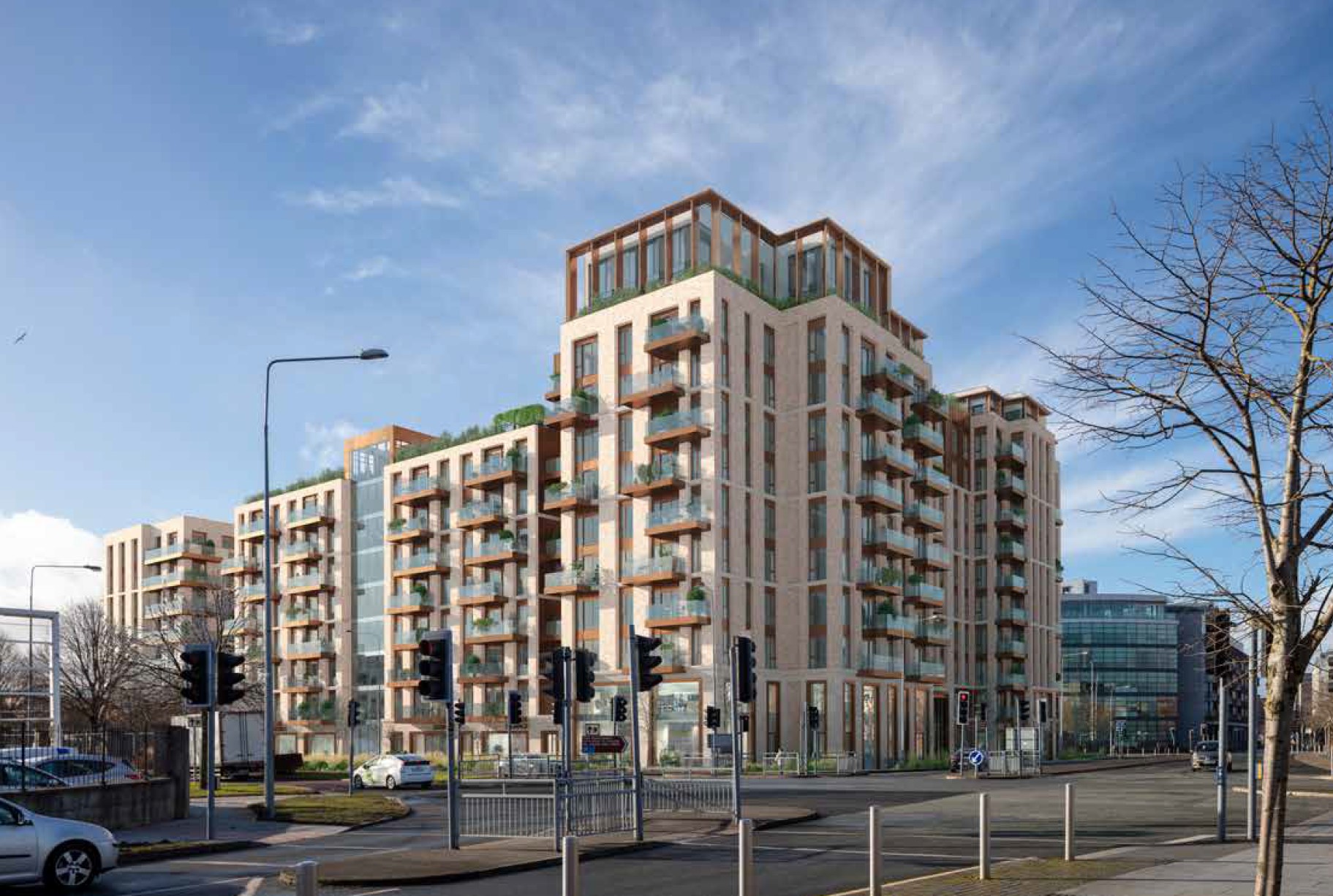St Mary's Home

In 2020 GV8 (trading as BPG3 at the time) was engaged by Richmond Homes to assess the daylight sunlight levels associated with a proposed development at St Mary’s Home, Dublin 4. The proposed development related principally to the delivery of 64 BTR apartments plus associated amenities.
One of the key challenges faced in this project was the need to integrate a portion of the housing offer within the envelope of an existing historic building. While the need to preserve the fabric of the existing building precluded the possibility of enlarging windows at lower levels, opportunities were identified at upper levels to increase window size and provide skylights.
It is on projects like this, where existing constraints place limitations on the degree to which it is appropriate to pursue full conformity with daylight guidelines, that GV8’s well-formed commentary becomes important. By producing a final daylight report that not only included a full suite of conformity results but also a clear elaboration on their significance, meaning and relationship to wider planning considerations GV8 was able to provide DCC with the information they needed to make an informed decision on this project.
Key Services Provided Included:
• Vertical Sky Component (VSC) testing to assess loss of skylight access to neighbouring accommodation.
• Annual Probable Sunlight Hours (APSH) testing to assess the loss of sunlight to neighbouring accommodation.
• Sun on Ground (SOG) testing to assess the loss of sunlight to neighbouring recreation spaces.
• Supplementary Average Daylight Factor (ADF) testing of neighbouring accommodation
• Production of supplementary shadow casting imagery.
• Average Daylight Factor (ADF) testing
• Sunlight access testing for all units within the proposed development
• Sun on Ground (SOG) testing of all proposed recreation spaces
Having reviewed GV8’s assessment of light levels the Board’s inspector concluded that:
“In my opinion the proposed development strikes a reasonable balance between new housing provision, the safeguarding of the future of the historic building and the need to provide future occupants and neighbouring residents with access to reasonable levels of daylight amenity. Overshadowing should not be a reason to refuse or modify the proposed development.”
More notably the Board’s planning Inspector accepted the additional defending analysis that GV8 provided on this project.
“I accept the argument that the achievement of daylight standards needs to be balanced against the desirability of retaining and re-using the existing building. The Sustainable Urban Housing: Design Standards for New Apartments Guidelines state that planning authorities should apply their discretion where an applicant cannot fully meet all of the requirements of the daylight provisions, which may arise due to a design constraints associated with the site or location, and that balancing of such an assessment is required, against the desirability of achieving wider planning objectives. I accept that, notwithstanding the failure to achieve the daylight standards set out in the BRE document, in the case of 10 assessed windows, the units will be provided with reasonable levels of residential amenity.”
More Projects
Previous project
Next project
Let's Talk
Book a Site Appraisal
Are you at the early stage of a sites development? GV8 has the expertise and tools needed to quickly identify the design outlines that your site could support. Please get in touch at any stage to book a free preliminary, no strings attached, consultation.
Book a Presentation
With over 10years of experience working in this field of practice GV8 has a clear understanding of daylight standards and the way they interface with planning policy. Please get in touch if you would like GV8 to present to the members of your organisation.






































